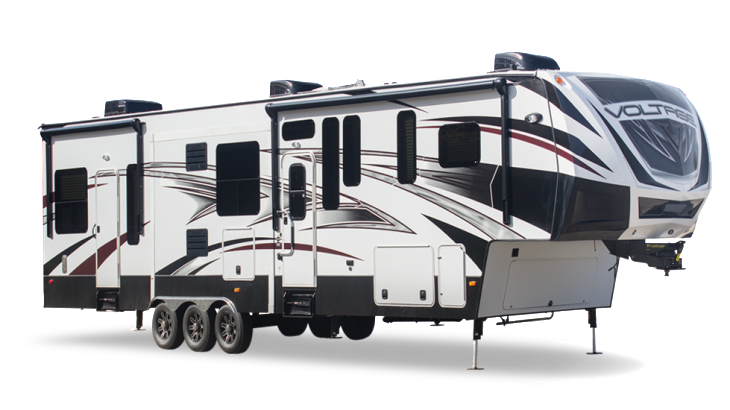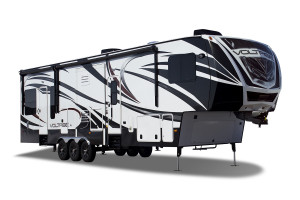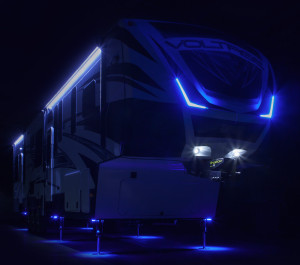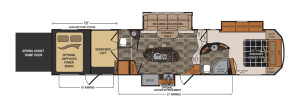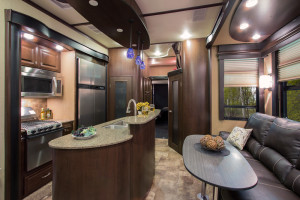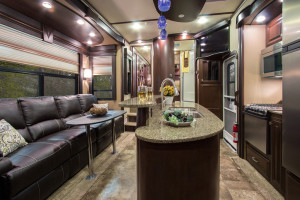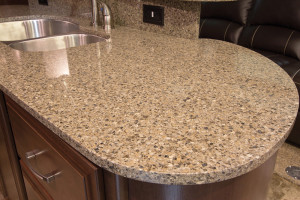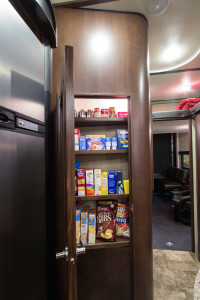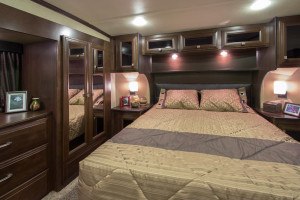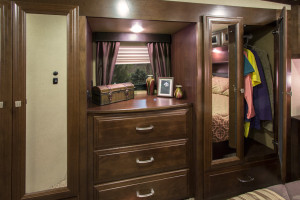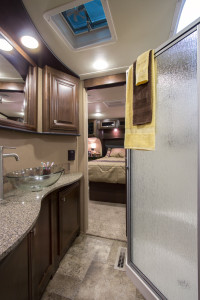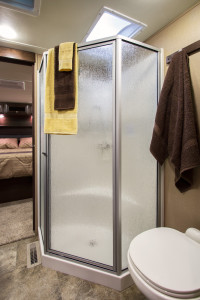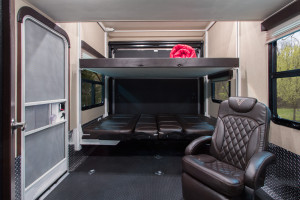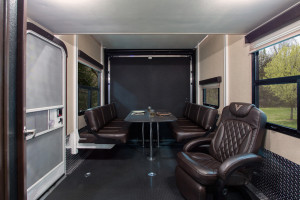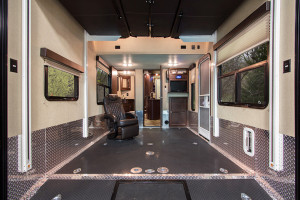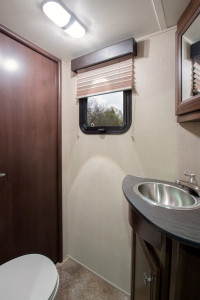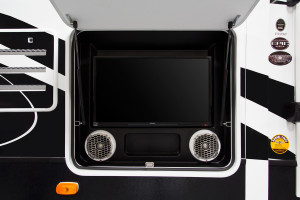We have our winner! The Voltage 3950
After walking through more than 50 RVs and formally evaluating 14 of them through the evaluinator. We have our winner! The Voltage 3950.
My recommendation for anyone looking to buy an RV is to get out and look at as many as you can. Make a list of what’s important for you and use the evaluinator to help you find your rig.
Let’s take a tour…
The Voltage 3950 offers some unique design features that really appeal to our family. It is one of the few that offers a queen size loft. That loft is really special. It’s a ‘U’ shape, covering both the bathroom and over the pantry. The portion above the pantry is a mini cave/fort for the kids with T.V. hookups if we choose to add a T.V. up there.
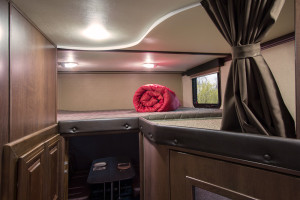 We loved this loft design because it provides a place for the kids to play together that’s their own.
We loved this loft design because it provides a place for the kids to play together that’s their own.
The Living Room and Kitchen
Another special design feature is the large kitchen island. The island gives us two walk ways which is nice when people are reclined on the sofa.
This floor plan also has a TV directly across from the sofa. Perfect for those movie nights. Also, each seat at the sofa will recline.
The kitchen has quartz counter tops. It’s a nice touch and certainly feels like it will last a long time.
It has a nice little pantry and a four door gas/electric refrigerator. This means that the refrigerator can run on either propane gas or electric (shore or generator electric).
Master Bedroom
The master bedroom is beautifully designed with sconces and reading lights on either side all independently controlled by their own light switches. There’s a book shelf just above the head rest and cabinets all the way around. Under the bed is a massive amount of storage.
The master has his and her closets with 5 large dresser drawers. The top of the dresser is a perfect height and distance away for me to use as a desk with the included stools. There’s even an outlet and window for me.
The master bedroom’s entertainment center includes cabinets above and below which are deep enough to store DVDs and Blu-rays.
Main Bathroom
The main bathroom has a large counter with 4 large cabinets for storage. After touring all the different bathroom shapes and sizes, we actually came to really like this design. It seemed the most functional offering great counter space and storage.
The corner shower is small but it doesn’t feel cramped or claustrophobic. It passed the ‘touch your toes’ test. Basically, touch your toes while in the shower with the door closed. If your body touches any part of the sides of the shower, then it’s too small. It even has a nice foot ledge for Taryn.
Bunkroom / Flex Space
The bunk room is the flex room. The room can be configured with both beds down in the sleeping position (picture to the right).
To the right, we have one bed up and the lower bed converted into a 6 person booth with table. This is a major selling point for the toyhaulers.
Or move both beds up making a large flex space for art, exercise, play time, or whatever you can think of in a 12×10 space. There are tie downs placed around the floor that I’m planning on attaching resistance bands to for exercise.
Half Bath
The Voltage 3950 even offers a half bath in the back for the kids. A unique design feature of this bathroom is the two doors. One from the living room and one from the bunk room. This will give Taryn and I the option to cover the bunk room door with furniture for the kids.
Other Noteworthy Features
Here are a few other noteworthy features:
- Big Tanks: 160 gallon fresh water tank, 107 gallon gray tank, and 90 gallon black tank. If my estimates are correct, and they usually are, we should be able to dry camp for a week without draining the tanks.
- There’s a black tank flush for both the front and back black tanks. Just about every floor plan with a bath and a half has 2 black tanks. However, this was the only one I saw that had a black tank flush for both the front and back tanks. A ‘flush’ is basically a sprinkler inside the black tank that helps clean it out thoroughly. If the tank is not cleaned out thoroughly, then that will lead to bad smells and a build up of residue (yuk!).
- Central vacuum system. We’ll see how good it is but it does help eliminate the need for a portable vacuum.
- 6 point hydralic leveling system. It will level the rig in under 3 minutes and remembers the height that we disconnected the truck. This allows use return the rig to that height when we’re ready to hook up and go.
- Onboard 5.5k generator. With the generator running, we have enough power to run 2 A/C units and then some. This rig is perfectly capable of boondocking for a week or more.
- Exterior T.V. and speakers. Can’t wait to take this tailgating to the Purdue games. Boiler Up!
Next Steps
Well, now that we know the make and model of the RV. Next up is finding the right dealership and picking out the truck to pull it.
